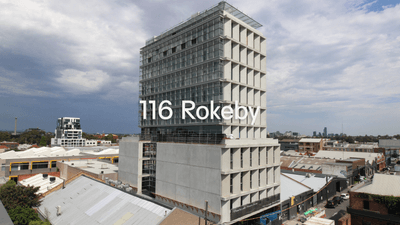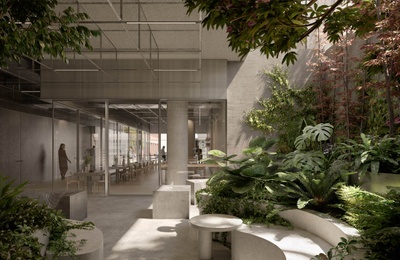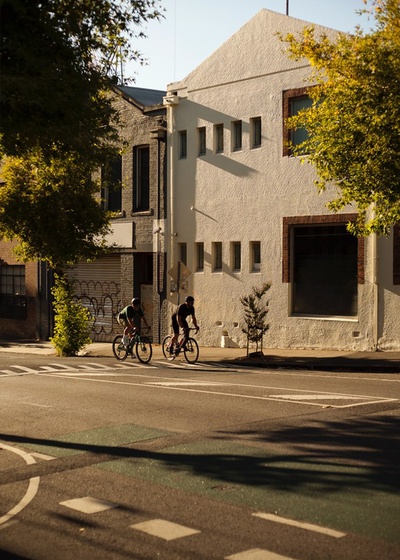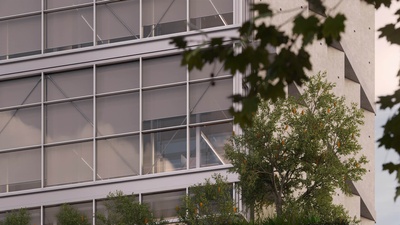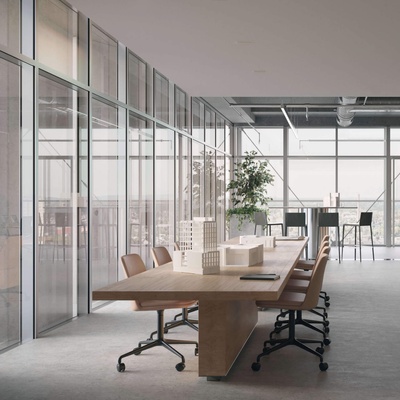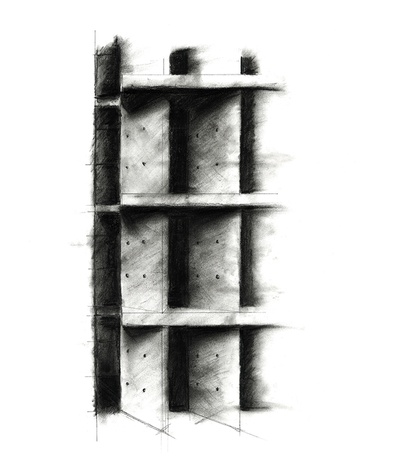116 Rokeby is shaped by an ethos of longevity with a bold, minimalist built form that showcases 9 levels of premium office accommodation, with floorplates designed to be adaptable and dynamic. Combined with abundant amenity and collaborative spaces, it’s heralding a new era for the urban workplace.
View Office FloorplatesA dining space
Punctuations in the podium create a series of light wells allowing light to permeate the ground floor spaces, including extensive end of trip facilities and a ground floor all day/night eatery and wine bar.
The food and beverage space is the heartbeat of the building – a place to connect and collaborate. It has been curated to activate the frontage and service the building occupants and celebrates Collingwood’s mixed-use culture.

A considered space: end of trip
The Ground Floor end of trip experience includes towel service, water station, lockers—and, unlike basement end of trip facilities, access to natural light.

Find your space
New Leasing—become one of 116 Rokeby’s exclusive occupants.
Register your interest